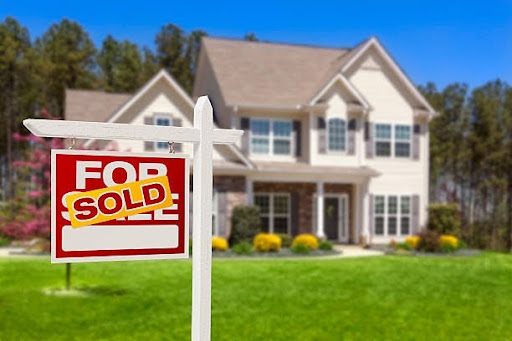
SAP Calculations are important in designing new homes in the UK. They are a requirement of the Building Regulations and necessary for all newly constructed homes. Since 1995, an SAP Rating has been necessary for all new homes under Part L of the building regulations. As a result, most developers are familiar with it.
Planning and building control can present new challenges for first-time self-builders and developers. This may be uncharted territory for them.
Three specific things are accomplished through SAP Calculations.
- This demonstrates compliance with Part L of the building regulations.
- A SAP Rating calculates the energy-related running costs of a dwelling.
- Energy Performance Certificates (EPCs) are created using them.
If you’re planning a conversion or extension, you might need a SAP, but the rules vary slightly. Additionally, Scotland has its own specific requirements that you’ll need to be aware of.
What are SAP Calculations?
The official system for assessing the energy rating of a new home is called SAP, which stands for Standard Assessment Procedure. In order to become a SAP assessor, individuals must be accredited and registered with a certification body. This is the only government-approved system for this purpose.
A SAP Rating compares the energy performance of different homes. The result is a figure between 1 and 100+. A rating of 100 means zero energy cost and anything over means you are exporting energy. The higher the SAP rating, the lower the fuel costs and associated emissions of carbon dioxide.
SAP Calculations determine a home’s energy cost. Factors such as its construction, heating system, internal lighting, and renewable technologies installed are taken into account. However, cooking and appliance energy use are not included in the calculation.
Why Are SAP Calculations Relevant To Me?
Builders must obtain a ‘pass’ on their SAP Calculations to comply with building regulations. Failure to do so means building control won’t approve the development and the property can’t be marketed or let.
When it comes to SAP, there are additional reasons to consider it. By using a SAP assessor, a designer or architect can adjust the energy profile of a new dwelling in order to reduce both its energy consumption and carbon emissions.
Different construction types, heating systems, and technologies can be measured accurately to ensure effective delivery on the ground. The SAP rating broadcasts the energy performance of a property, which informs the Energy Performance Certificate (EPC). It is important to note that all buyers and tenants see the EPC.
How Do SAP Calculations Work?
To create a model of a dwelling in SAP software, an SAP Assessor needs architects’ plans, construction details, and a full HVAC specification. The drawings must be accurate and scaled and include elevations, sections, floor, and site plans. The assessor will scale from these plans, whether by hand or electronically. After creating the site form, the heating, lighting, and ventilation systems are incorporated. Products from manufacturer databases are selected for their known performance.
Thermal elements such as walls, floors, roofs, and openings are all included in detail. The calculations for thermal junctions are also added, as well as any renewable technologies and cooling. A SAP calculation can produce many detailed reporting outputs, including heat losses, energy demand, seasonal variations, CO2 emissions, and renewables contributions.
Prepare To Pass The SAP Test
SAP regulations were previously ignored by developers and architects. However, changes in 2005, 2009, and 2014 meant tougher compliance with SAP and Part L of the Building regs. It is now more challenging to comply with these regulations. Not having a design SAP can lead to many complications.
CO2 emissions targets have tightened due to European and UK climate policies. As a result, an average new building designed just 5 years ago is unlikely to pass today’s regulations. People frequently ask us why builds fail or pass, but there are multiple factors involved. These include the size of the boiler, the positioning of junctions in the walls, the thickness of insulation in the floor, and the orientation of the house. It can be difficult to give a straightforward answer.
Clients may have factors beyond their control that affect their systems. For example, clients without mains gas must use oil or LPG systems, which have higher cost and CO2 emission factors in SAP. Since the Target Emission Rate is based on a mains gas system, clients without mains gas face challenges.
Interesting Related Article: “What are a Few of the Notable Facts of SAP Business One?“









